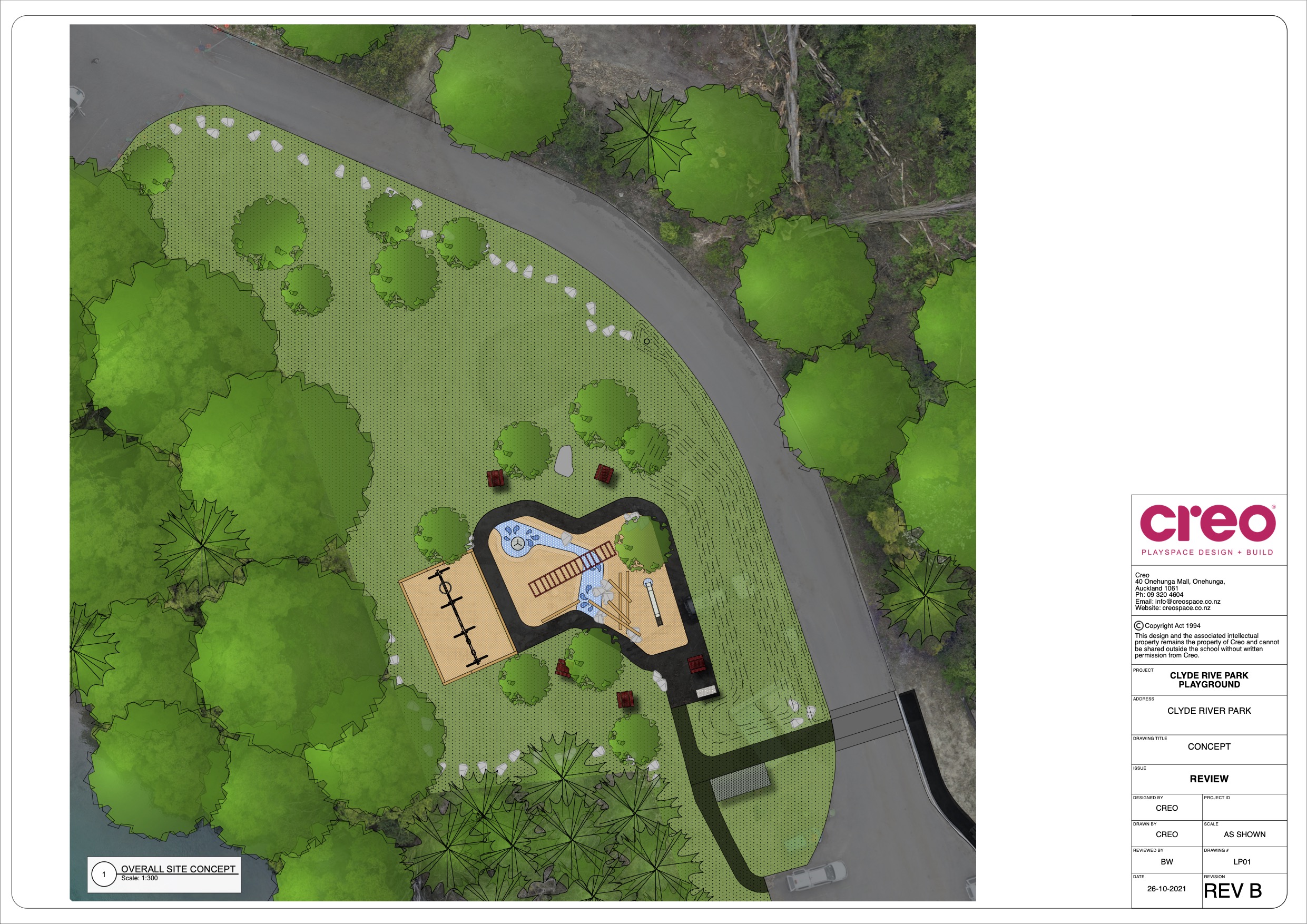Clyde play space concept open for community comment
News


A concept for a new play space for the Clyde River Park on Miners Lane has this week been released for community feedback.
Back in 2019 Central Otago District Council was successful in obtaining two funding grants, worth $612,500 in total, from the Government's Tourism Infrastructure Fund towards the upgrade of the Clyde river carpark, access, toilet facilities, a picnic area and play space.
The work is part of the wider programme to upgrade Clyde’s Heritage Precinct streetscape, which aims to relieve growth pressures from the increasing number of visitors to the town with improved parking, facilities and access to better connect the river frontage to Clyde's town centre.
Work is nearing completion on the Miners Lane extension project, which is creating a one-way through road linking up to Matau Street, and an historic little walkway from Matau down to Miners Lane has been upgraded to make it a more accessible pedestrian link from the Clyde Heritage Precinct to the Clutha Mata-Au River.
The new $200,000 place space is the next stage in development. The intention is to put play equipment orders in this side of Christmas and for installation in Autumn 2022.
But before plans get locked in and orders placed Council’s project team is keen to check in with community to see what they think of the concept that play space design and build specialist company Creo has come up with.
CODC Parks Officer – Projects Marie Gordon said the proposed concept was themed around the site’s location by the river and the natural and built heritage of the village.
“It includes common play elements that top most children’s wish lists wherever you are in New Zealand – like swings and slides – but also makes that connection to complement its setting in historic Clyde by the river.”
Material reclaimed from the site will feature in the design including railway sleepers to border the triple swing set (basket swing, belt swings and toddler swings), and poles and rocks creating a ‘riverbed’ natural play space for balancing and imaginative play.
“The main ‘centre stage’ piece for the playground will be the climbing structure that will be built to mimic Clyde’s iconic red bridge that will be a visible backdrop to the playground. Another pop of colour will come from the ‘pour and play’ rubber matting river that will weave its way through the playground.”
Bordering the main play zone that also contains a slide and a spinning carousel, is a pathway that doubles as a scooter track. Beyond that is plenty of grassed area for free play and picnic seating and a BBQ to make for hours of family fun and memory making.
More detail about the design is available below - a video explanation of the concept and the concept plan at a glance.
Members of the public are invited to give the concept a mark out of 5 stars and feedback via an online survey that will be open until 26 November.
Click on the image below to bring up a hi-res image for better viewing.
In the wider concept image below you will see a grey rectangular block in the bottom right corner by the path - this is where a toilet facility will be installed. Also just visible in the bottom corner is the edge of the new car parking space. There are also rocks lining the edge of the green space as a natural safety barrier. There are plans to include more park furniture outside of the scope of this playground project too - indicated by the brown blocks on the concept image.
