A roof over our heads
News
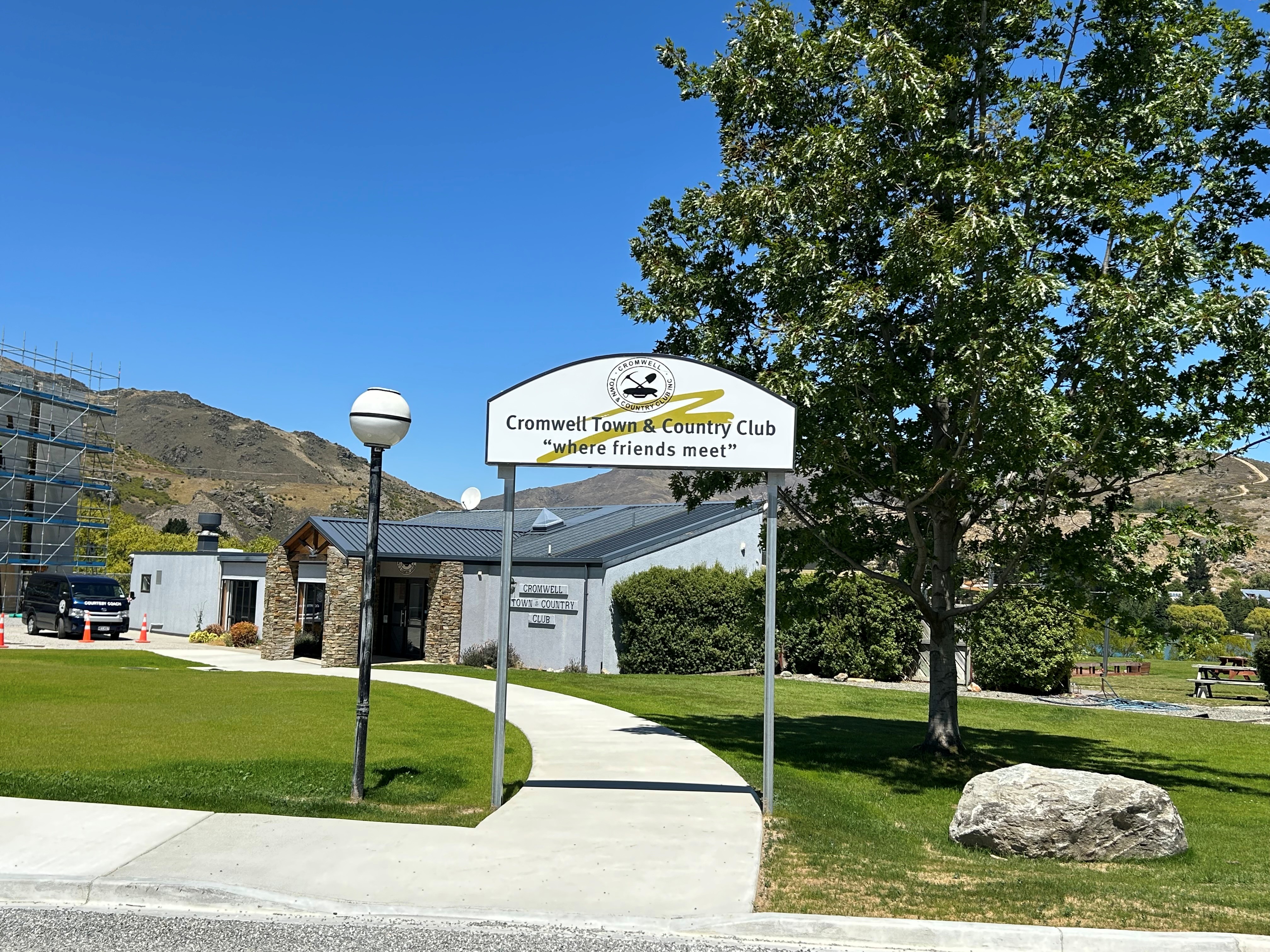


The Naylor Love and Central Otago District Council team have been cracking on with the Cromwell memorial hall project, with work focused on getting the roof over the community and museum spaces at the Melmore Terrace end of the building, which is rapidly taking shape.
FAST FACT - Our combined warm roof (a type of roofing system) build-up = 25,000m2! See below ... this equates to roughly three rugby pitches!
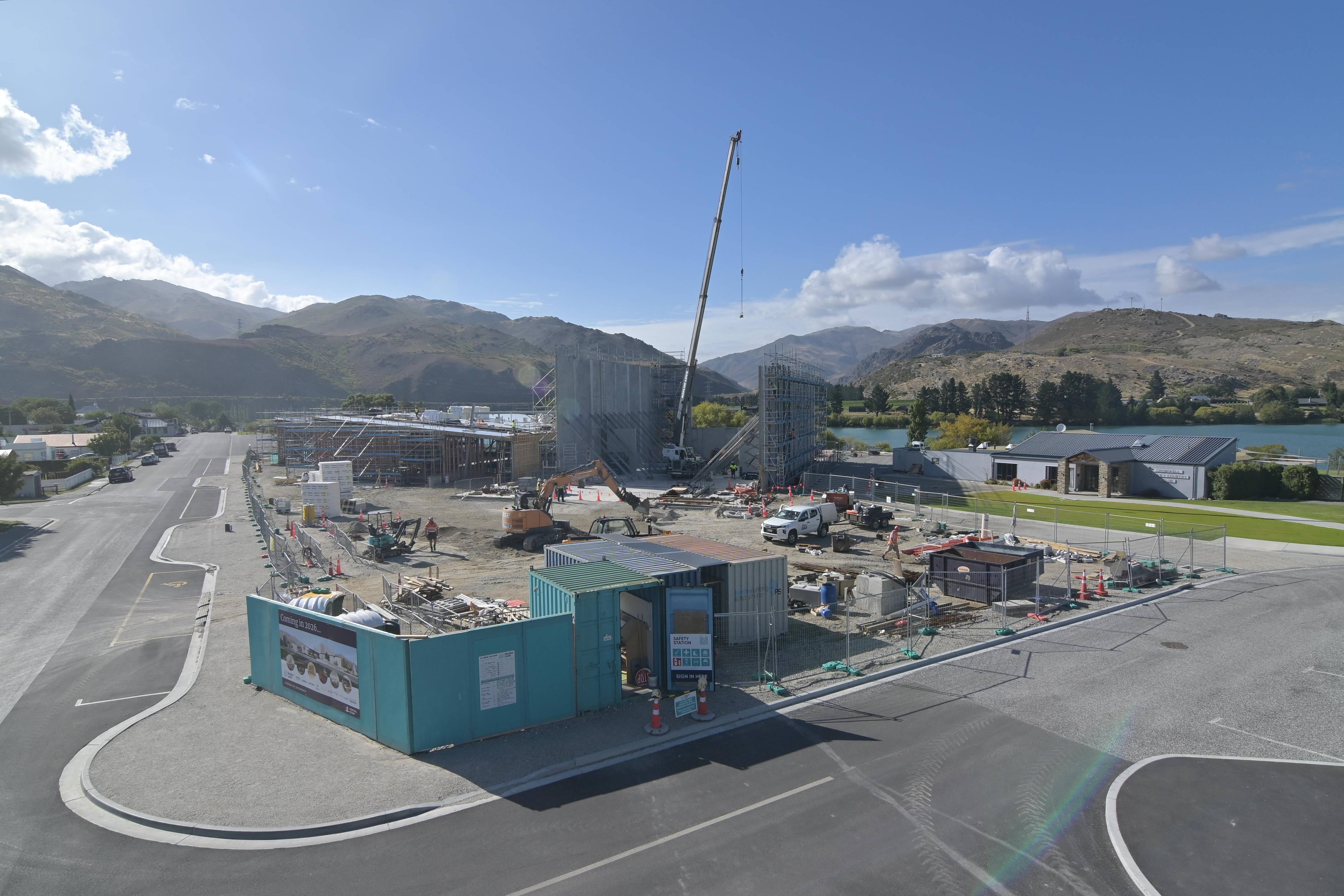
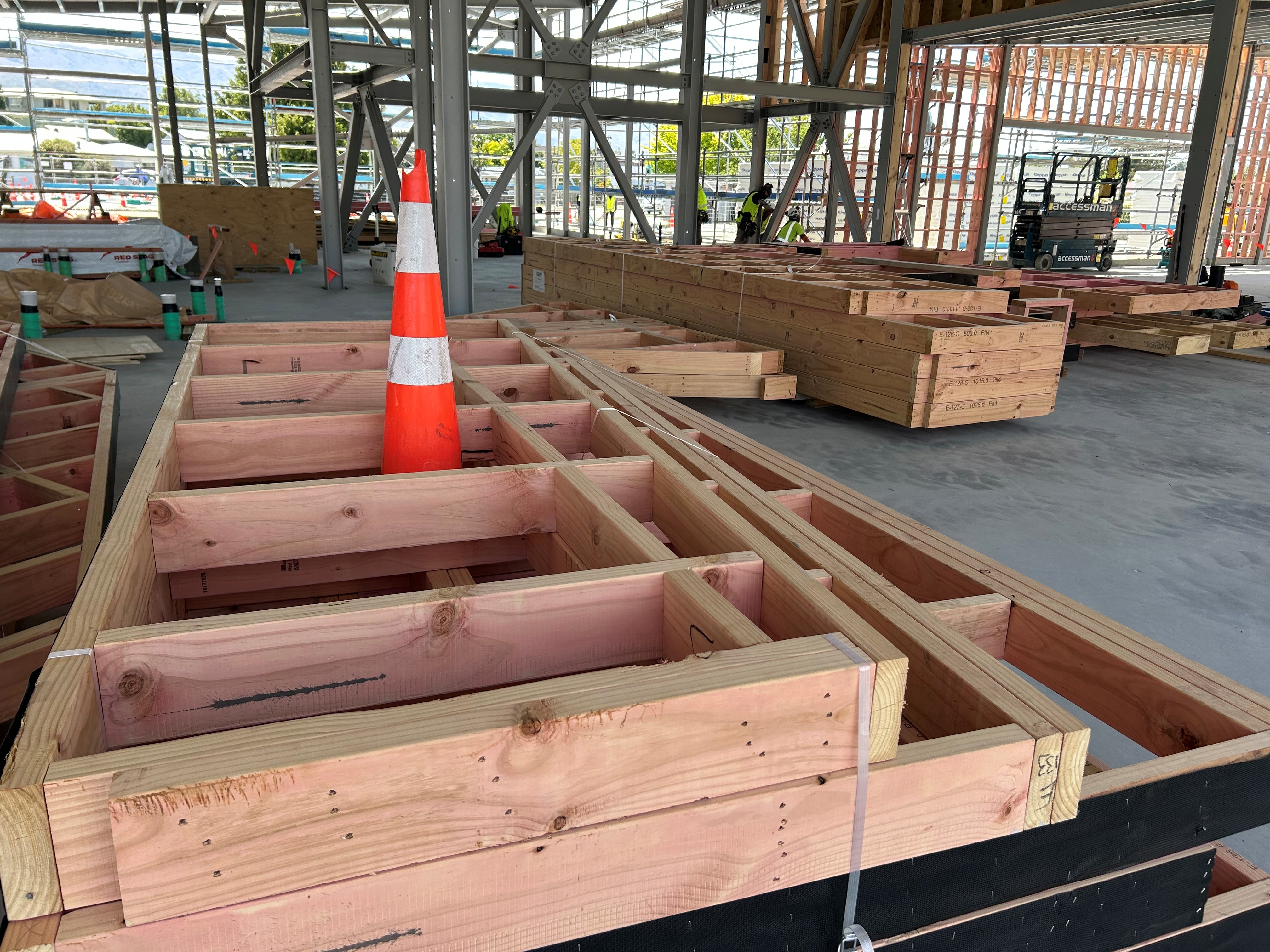
Framing is also being installed, which is going to rapidly fill the inside of the shell and will give people more of an idea of what these spaces will eventually look like.
While modern timber frames are prefabricated off-site with advanced technology, they still require the skilled hands of experienced carpenters to assemble on-site. Technology gives us a head start, but it’s the human touch that ensures everything fits together perfectly and lasts for years.
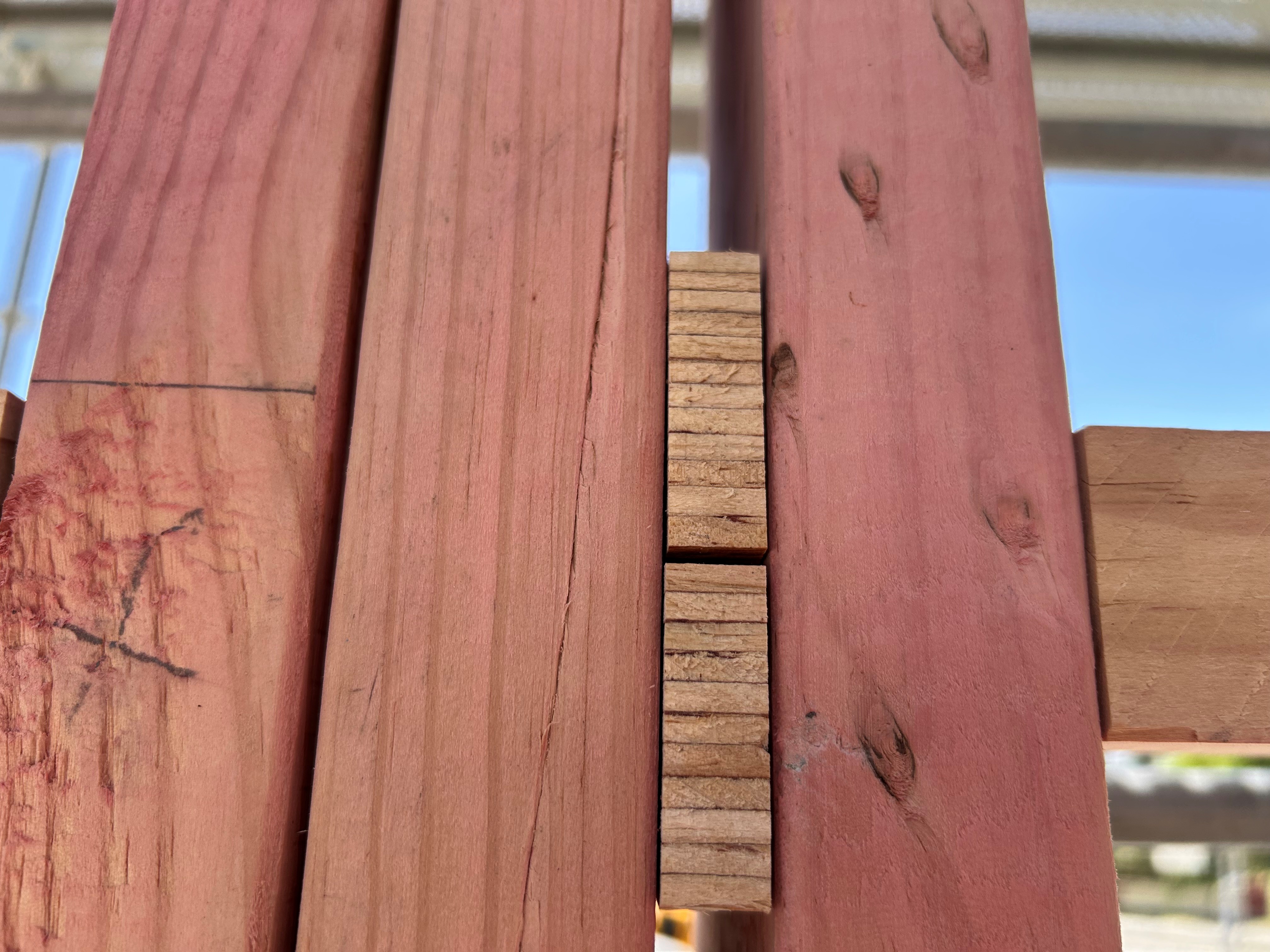
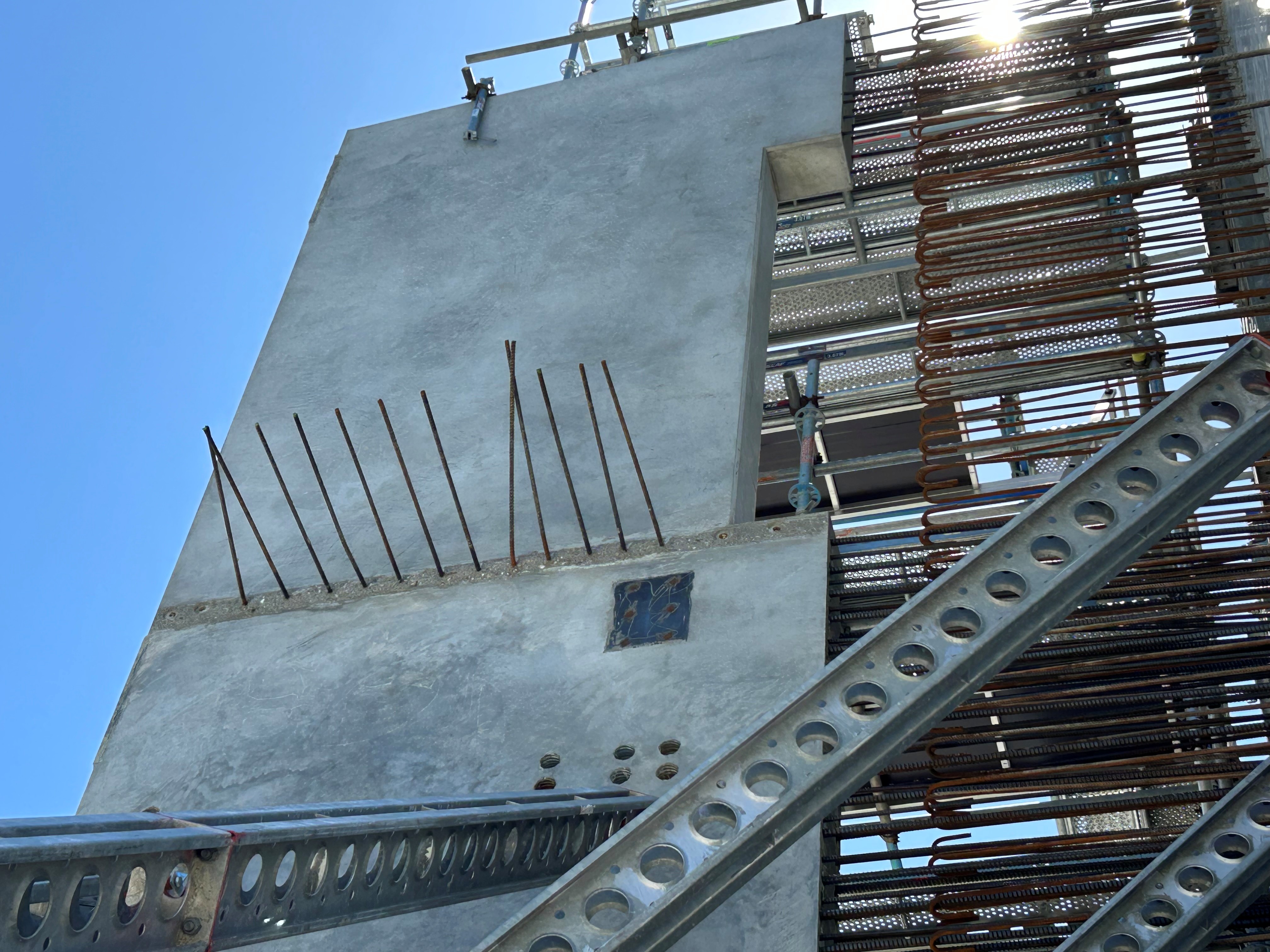
For the engineering and artistically minded, you might have noticed the ‘stitching’ between the concrete panels: A construction stitch joins the two pieces of ‘fabric’ - the concrete tilt or precast panels together with reinforced steel and concrete, which is held together with formwork, until the ‘fabric’ has cured. The process is ‘seamless’ and the formwork is removed within 24 hours from the concrete pour.
You can see on the other side of the building where this has been achieved to create a durable, stable long-lasting, seismically resilient construction.

The team is pleased to have been able to incorporate a much-improved service lane and staff parking area for close neighbours, the Cromwell Town and Country Club, on the memorial hall side of the building.
The upgrade has produced a seamless integration into the community facility.
